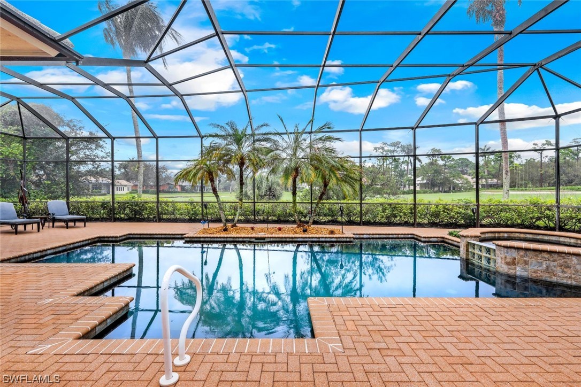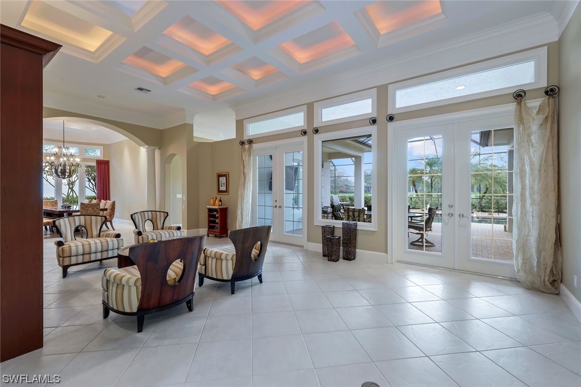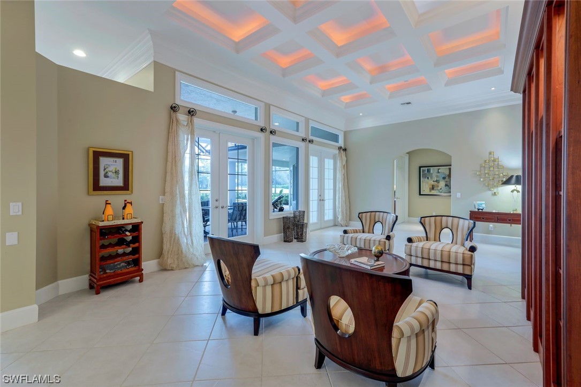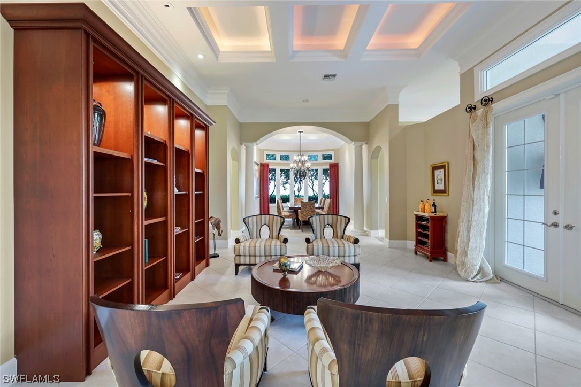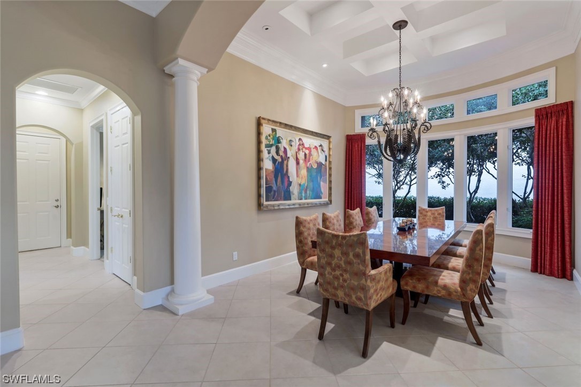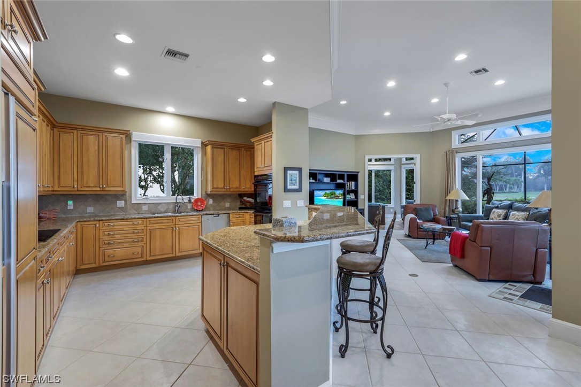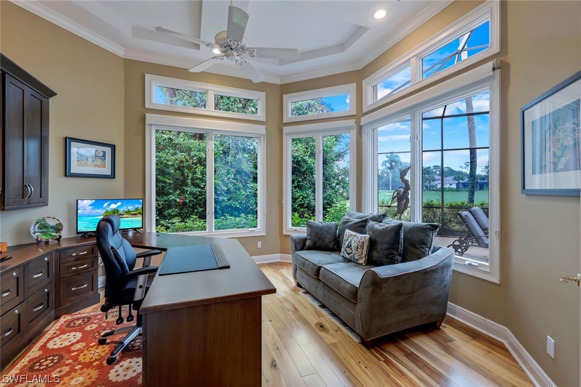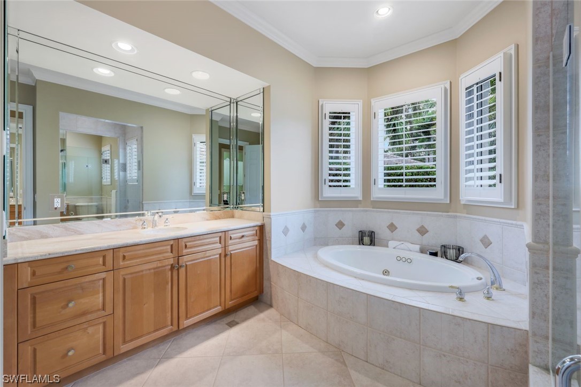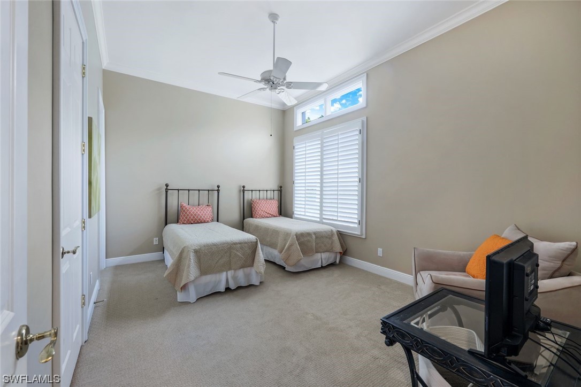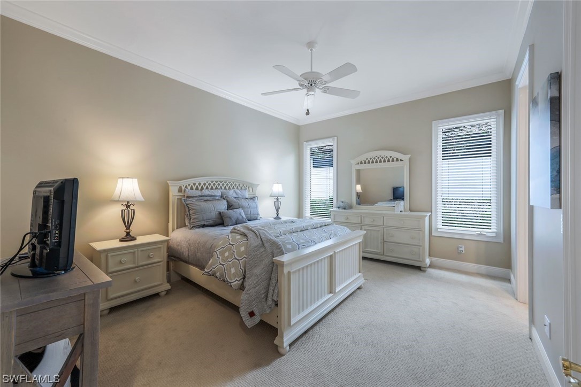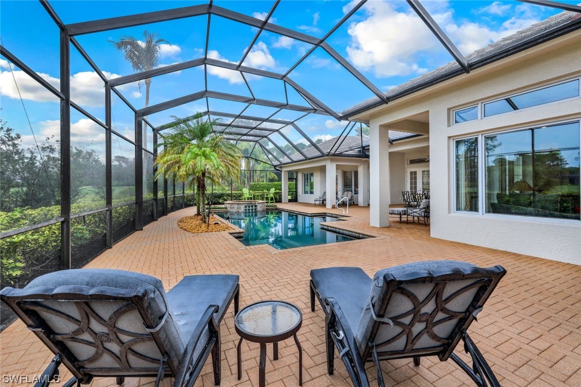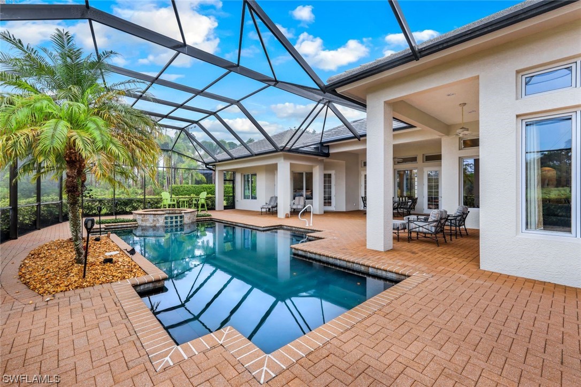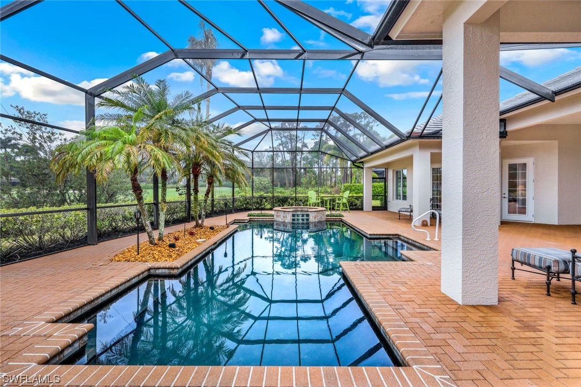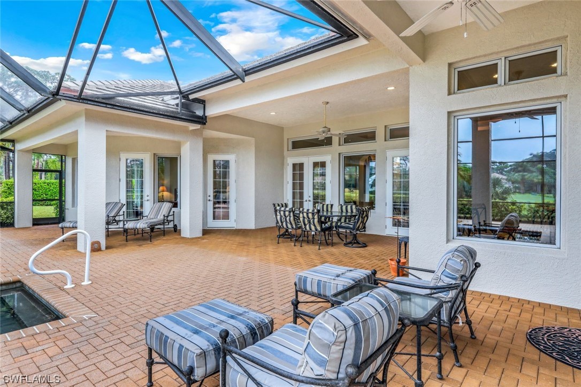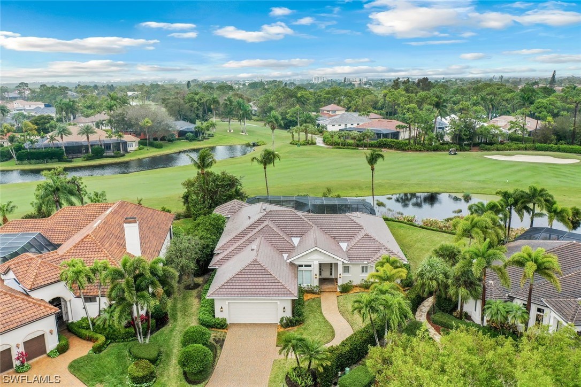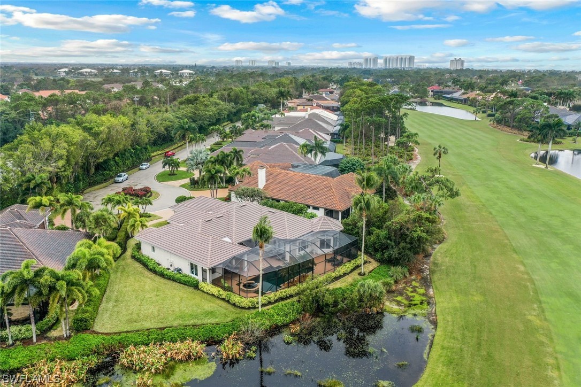
285 Charleston Court
Naples Fl 34110
3 Beds, 4 Full baths, 3407 Sq. Ft. $2,100,000
Would you like more information?
Welcome to your new home with an amazing location! This residence offers panoramic views of the 11th fairway, serene lakes, and captivating sunsets. Situated on a private cul-de-sac, the entrance welcomes you with beautifully landscaped surroundings. With over 3400 A/C Sq Ft, this custom-designed home embraces an open floor plan, creating an inviting environment. The kitchen, with a center island and granite counters, is complemented by cove lighting in the living and dining rooms. Moldings, expansive windows, and French doors connect indoors with the outdoors. The heart of the home is the lanai, hosting a pool and spa against the backdrop of the 11th fairway€”a perfect space for relaxation and entertaining. The home's location provides wide views of the 11th fairway, green, lake, and sunset views. The Primary Suite offers beautiful vistas, ample closet space, and His & Hers' primary baths. Two guest suites, each with private baths and walk-in closets, ensure comfort and privacy. Ready for your touch, from the custom study to the seamless flow between kitchen, family room, and study. Don't miss the chance to turn this house into your dream home in this highly sought-after location!
285 Charleston Court
Naples Fl 34110
$2,100,000
- Collier County
- Date updated: 04/27/2024
Features
| Beds: | 3 |
| Baths: | 4 Full |
| Lot Size: | 0.41 acres |
| Lot #: | 2 |
| Lot Description: |
|
| Year Built: | 1999 |
| Parking: |
|
| Air Conditioning: |
|
| Pool: |
|
| Roof: |
|
| Property Type: | Residential |
| Interior: |
|
| Construction: |
|
| Subdivision: |
|
| Amenities: |
|
| Taxes: | $10,913 |
FGCMLS #223093979 | |
Listing Courtesy Of: Laura Brucer, Keller Williams Elite Realty 2
The MLS listing data sources are listed below. The MLS listing information is provided exclusively for consumer's personal, non-commercial use, that it may not be used for any purpose other than to identify prospective properties consumers may be interested in purchasing, and that the data is deemed reliable but is not guaranteed accurate by the MLS.
Properties marked with the FGCMLS are provided courtesy of The Florida Gulf Coast Multiple Listing Service, Inc.
Properties marked with the SANCAP are provided courtesy of Sanibel & Captiva Islands Association of REALTORS®, Inc.
